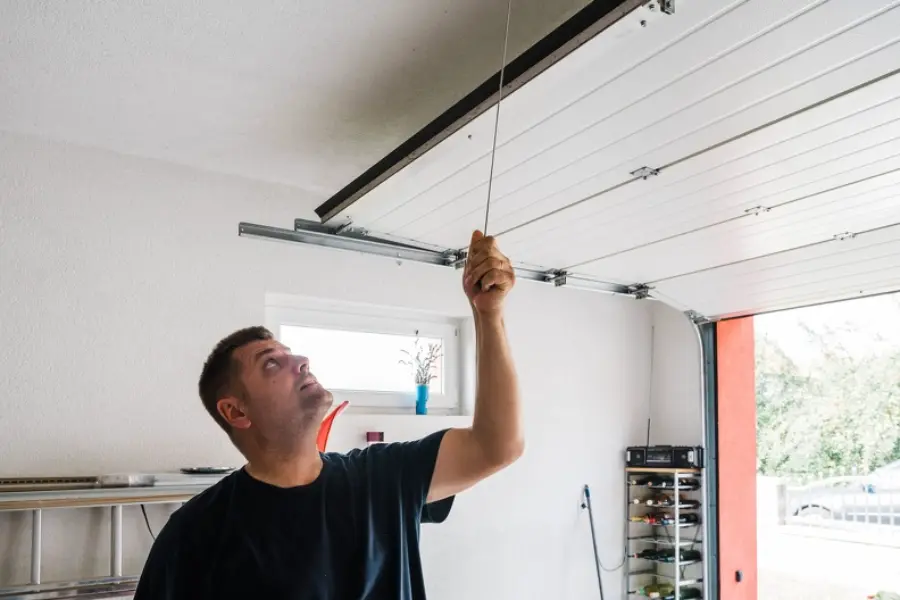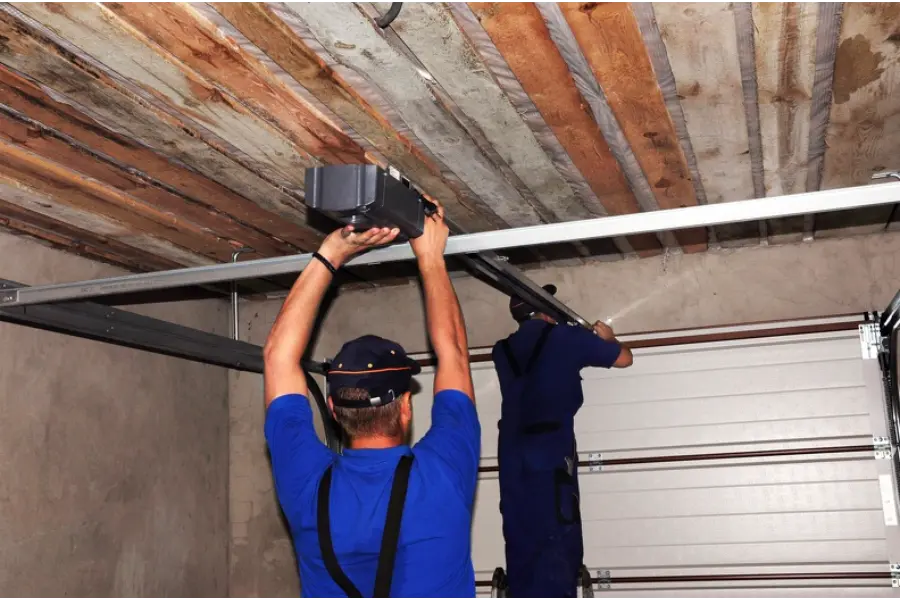Turning Your Garage Into a Usable Room for Daily Living
Thinking about how to transform your garage into a functional living space? This change can improve your home and add value. Many homeowners are now choosing to modify their garages into extra rooms, like family dens or guest suites. Before starting this project, you must consider several factors including cost, design, and regulations. If you’re ready to take on this challenge, let’s dive into the essential steps and tips to make your garage transformation a success.
Benefits of Transforming Your Garage
Transforming your garage into a living area offers multiple benefits. Firstly, it increases the usable square footage of your home without expanding its footprint. This additional space can serve as an office, gym, or even a rental unit. Secondly, it boosts property value. Homes with more livable areas often fetch higher prices in the real estate market. Lastly, it’s a cost-effective way to add room compared to building new extensions.
Common Challenges You Might Face
Several challenges come with converting a garage. One major issue is insulation. Garages usually lack proper insulation, making them uncomfortable in extreme weather. Another challenge is dealing with outdated electrical systems that may not meet current safety standards. Moreover, flooring in garages is often unsuitable for living spaces due to its cold and hard surface.
Steps to Transform Your Garage
Now, let’s look at how you can turn your garage into a cozy living space:
- Plan your layout and purpose for the new space.
- Check local zoning laws and obtain necessary permits.
- Add insulation to walls and ceilings for year-round comfort.
- Upgrade electrical wiring to ensure safety and functionality.
- Select suitable flooring options such as wood or carpet tiles.
- Install adequate lighting and ventilation systems.
Best Practices for a Successful Conversion
When tackling a garage remodel, consider consulting professionals for advice. They can offer insights into design trends and material choices that suit your needs. Furthermore, focus on energy efficiency by opting for LED lighting and smart thermostats. Finally, maintain harmony with your home’s existing aesthetic to create a seamless transition from one area to another.
Important Regulations to Consider
Your conversion must comply with local building codes and regulations. These rules govern everything from minimum ceiling heights to emergency exits. Ensure all installations meet code requirements to avoid future legal issues. Regular inspections during construction can help address any compliance concerns early on.
Cost Considerations for Your Project
The cost of transforming a garage varies greatly depending on materials and labor involved. On average, conversions range from $10,000 to $50,000. Cost factors include insulation, flooring, electrical work, and permits. Remember that while initial costs can be significant, the long-term benefits in added value justify the investment.
Your Next Steps in Creating a Beautiful Living Space
If you are considering this exciting project, plan thoroughly before beginning construction. Start by setting a realistic budget and timeline. Consult with experts who specialize in home renovations. For those located in Carson, CA, reaching out to Y&C Remodeling Services could be beneficial as our team has extensive experience in this area. To get started on transforming your garage into a functional living space, contact us today at (323) 877-4624. Our professionals are eager to provide guidance every step of the way.

